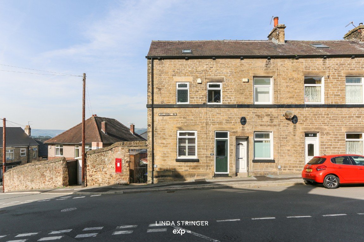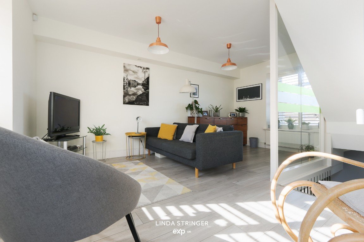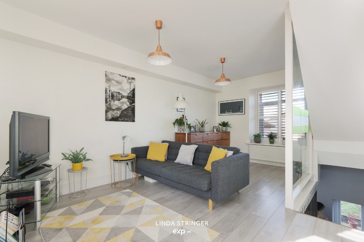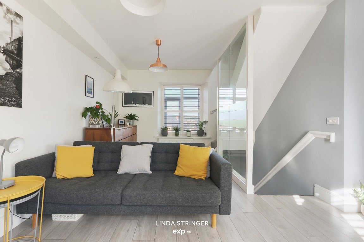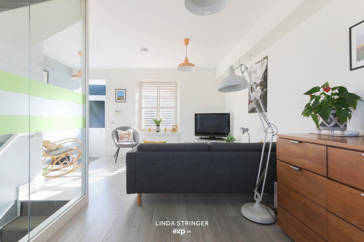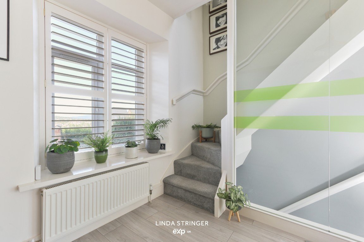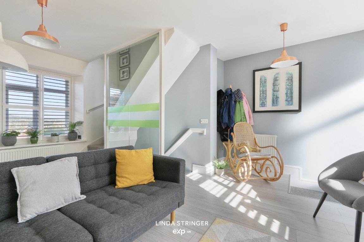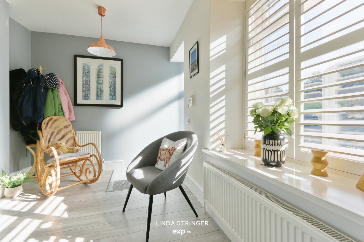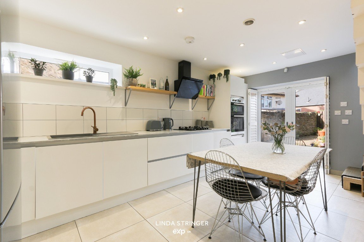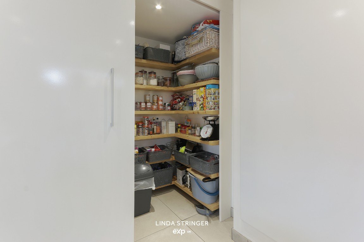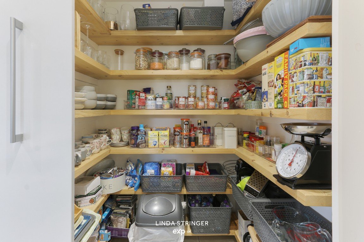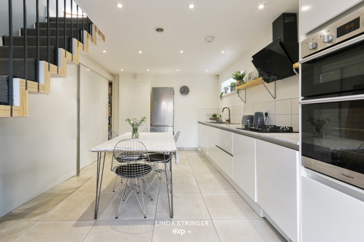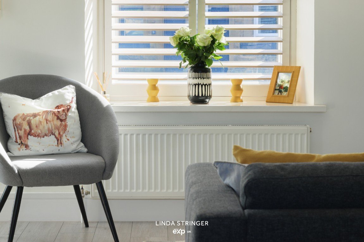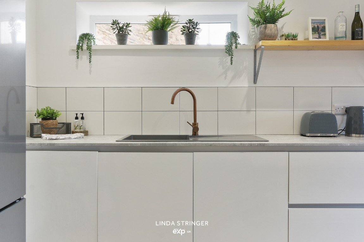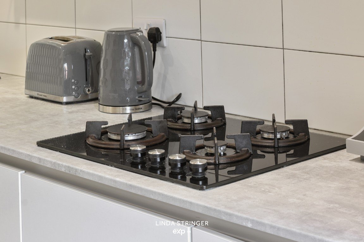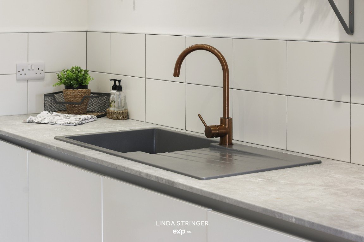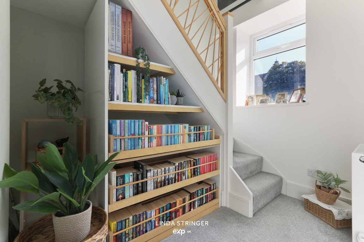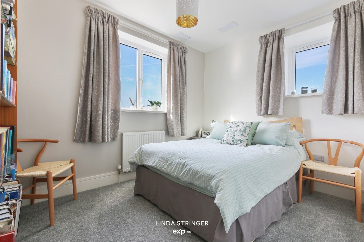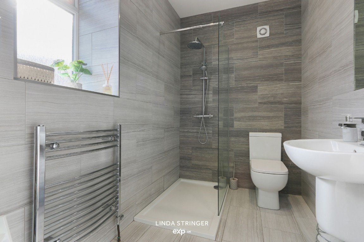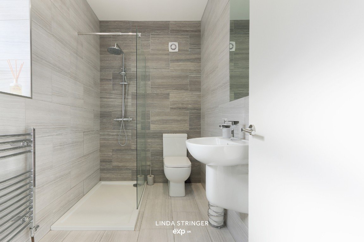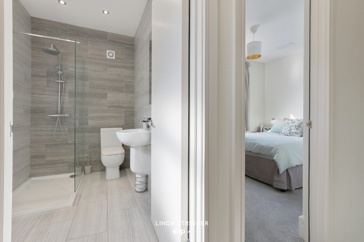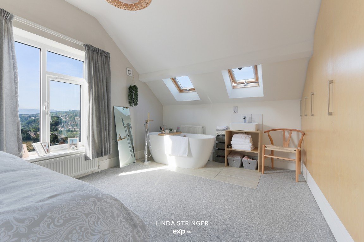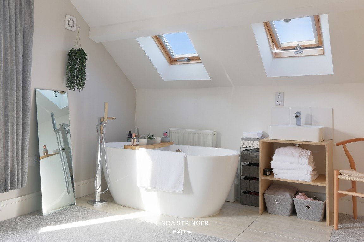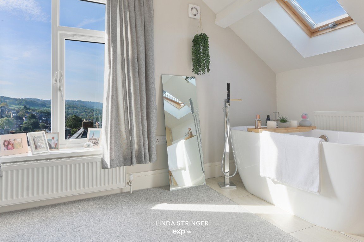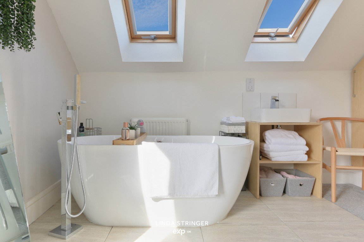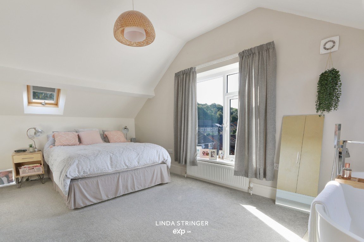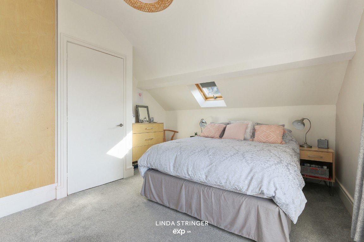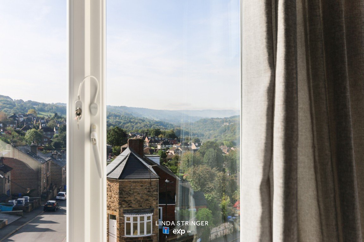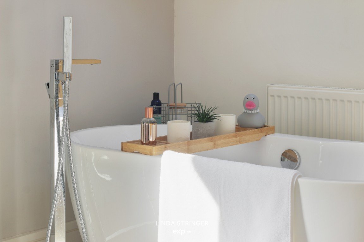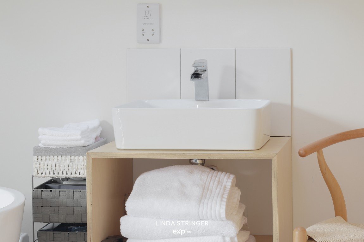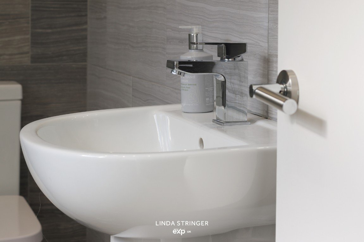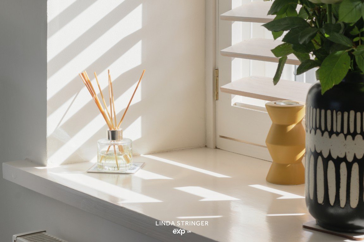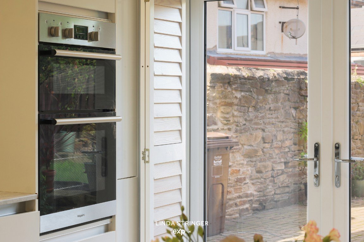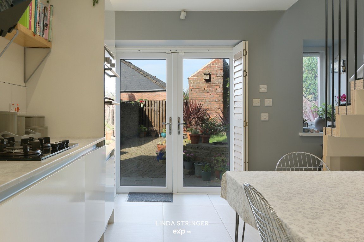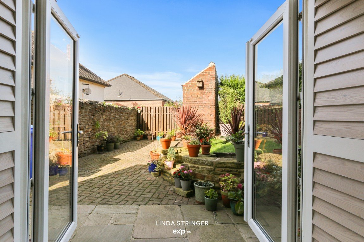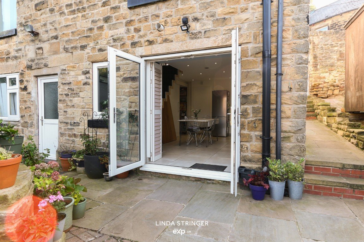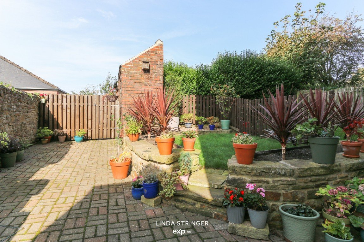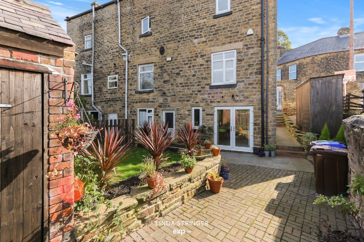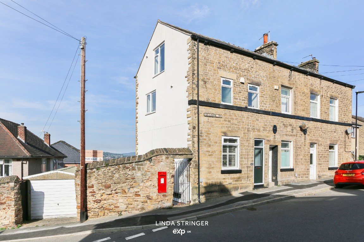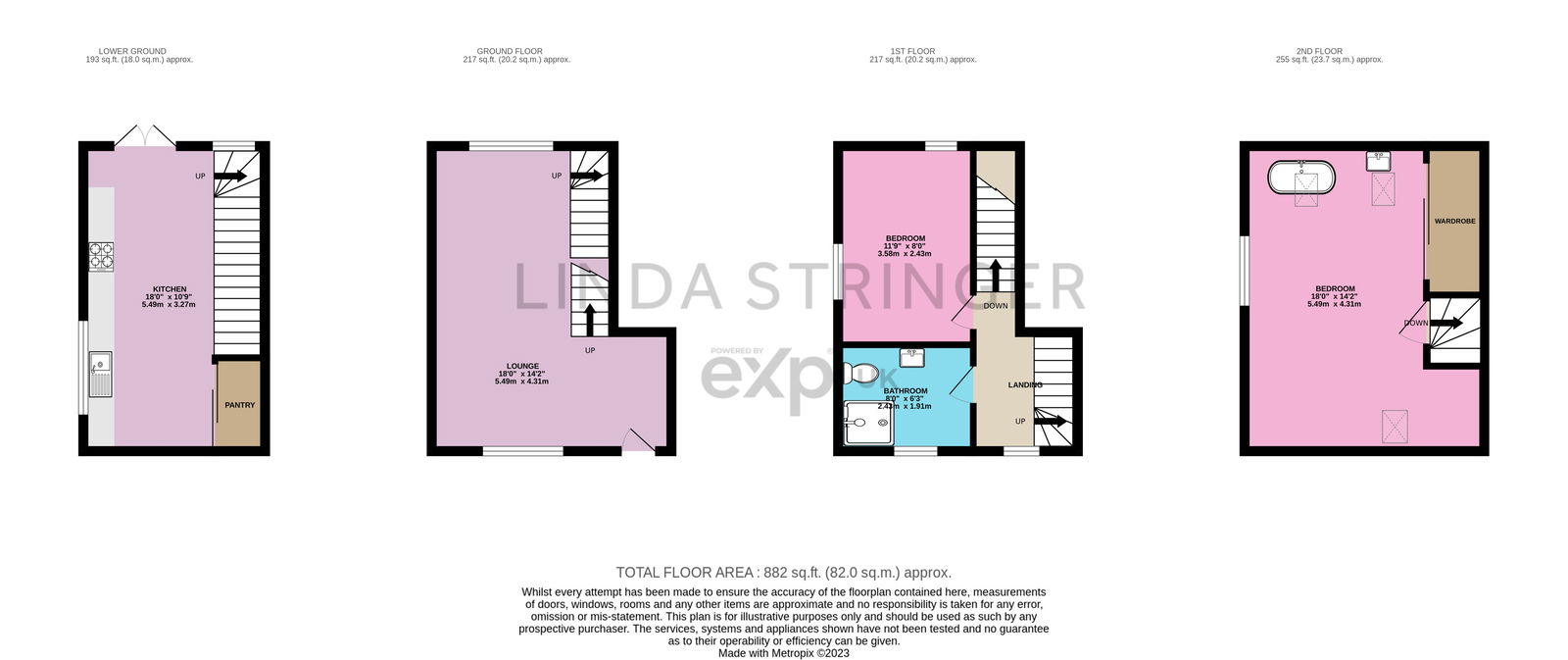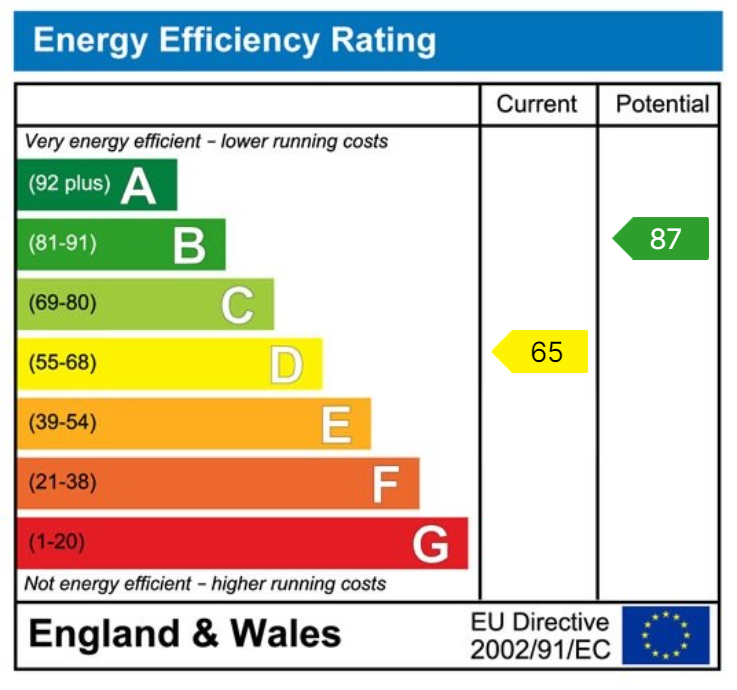Bell Hagg Road, Walkley
Guide Price
£220,000
Property Composition
- Terraced House
- 2 Bedrooms
- 1 Bathrooms
- 1 Reception Rooms
Property Features
- End Terrace
- Two Double Bedrooms
- Master Suite with Freestanding Bath
- Amazing Views
- Dining Kitchen
- Over Four Floors
- Excellent Location
- No Chain
- Please take a look at the video tour
- Please quote ref:LS0082
Property Description
As soon as you enter this property you will be captivated by the level of love that has gone into making this house a home. From the roadside you will enter into a entrance area which steps up into the lounge, with dual aspect windows and bespoke shutters, every ounce of this home has been so well thought out. From the lounge there are both stairs rising and descending to the next floor. Let's take the stairs up and head to the first floor landing, with hand crafted balustrades leading to a further top floor. On the first floor you will find a contemporary and stylish shower room and a double bedroom with two windows and incredible views, as well as fitted storage space. To the top floor you will find the master suite which enjoys outstanding views from the side window, plenty of light from the further velux windows and of course the free standing bath and wash hand basin really make this bedroom feel like a chic boutique hotel. Now to the basement floor where you will step into an amazing entertaining dining kitchen which has underfloor heating and a superb concealed pantry. Out through the patio doors and into the quaint cottage garden with access at the side of the property to the gate. Located in the highly sought after area of Walkley with it's ample shops and amenities, as well as schools and transport links all within close proximity. Please take a look at the video tour. Please quote ref:LS0082
Accommodation
Entrance to Lounge
A glass panelled entrance door leads into the lounge with an entrance area and a step up into the room. Both front and rear facing double glazed windows with bespoke shutters. Laminate flooring and two radiators. Bespoke glass panellig of the stairs rising to the first floor landing. Stairs also descending to the Dining Kitchen.
First Floor Landing
Front facing double glazed window. Stairs with handcrafted balustrade to the Master Bedroom.
Bedroom Two
Side and rear facing double glazed windows and a radiator. Fitted storage space.
Shower Room
Front facing double glazed obscure window. Shower enclosure with main feed shower, wash hand basin with mixer tap and a low level wc. Ladder style radiator.
Master Bedroom
Side facing double glazed window. Front facing and two rear facing double glazed velux windows. Freestanding bath with mixer tap and shower attachment, and a wash hand basin with mixer tap set on an open vanity unit, both of which are on a tiled area of the bedroom. Fitted wardrobes and a radiator.
Dining Kitchen
Rear and side facing double glazed windows. Range of modern fitted base, drawer and wall units with contrasting work surface, inset sink with copper colour mixer tap, integrated washing machine and tumble dryer, integrated electric double oven with gas hob and fitted extractor over. Sliding wooden door to reveal a pantry storage room. Rear facing patio doors to the garden with bespoke shutters.
Outside
To the rear is a block paved and lawn garden area with a brick built outside storage space. Access and space to the side of the house and a gated entrance. Both neighbours have access to a gated bin store at the rear and foot access via the side entrance gate.
Please take a look at the video tour.
Please quote ref:LS0082


