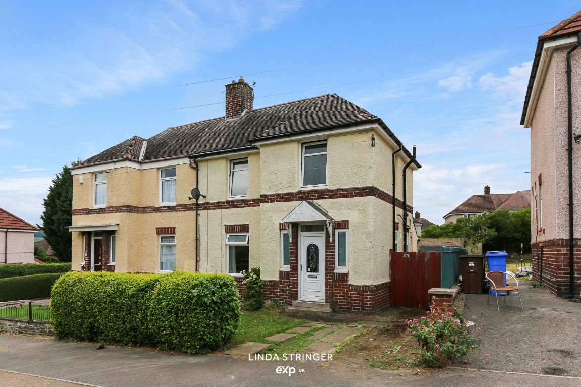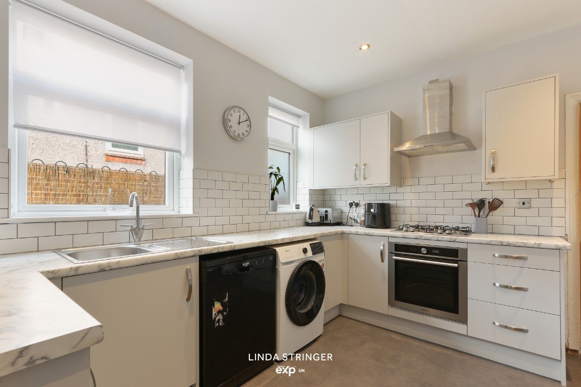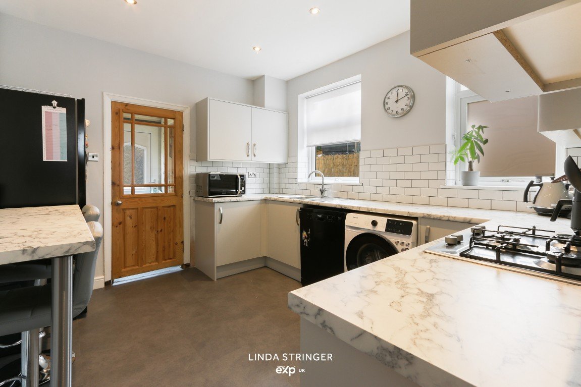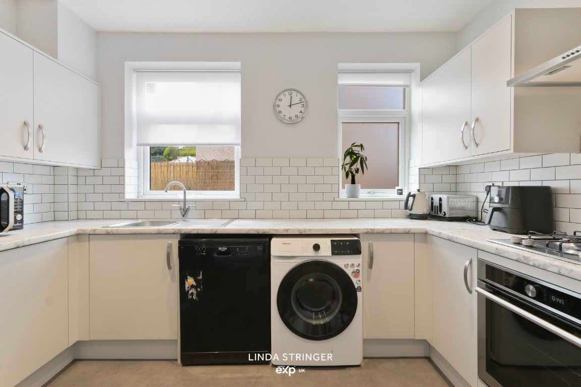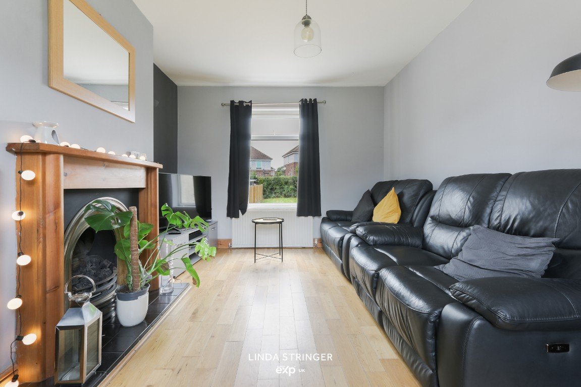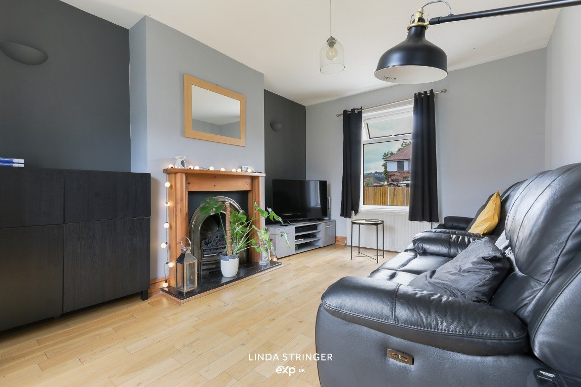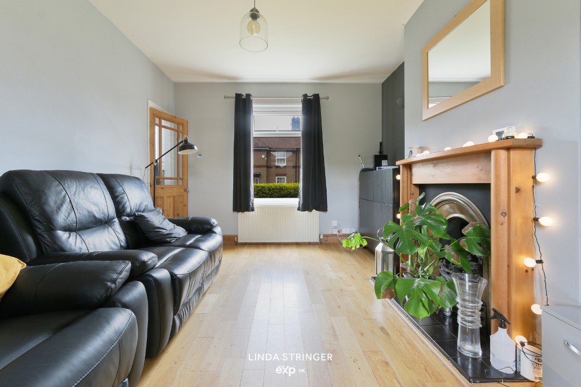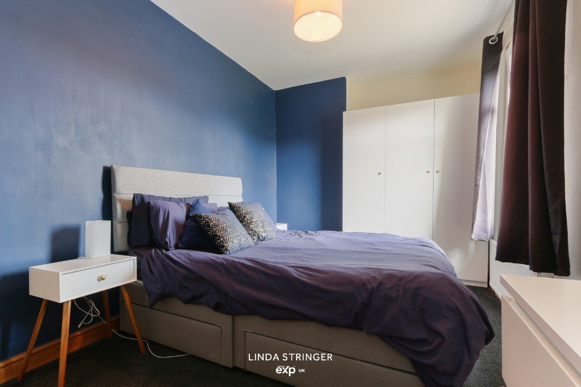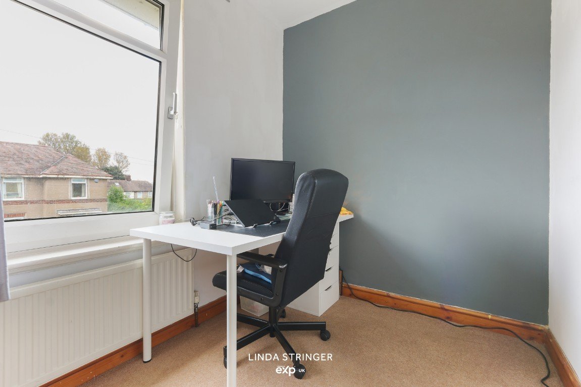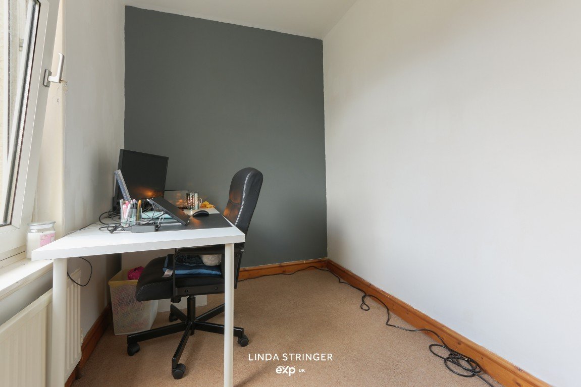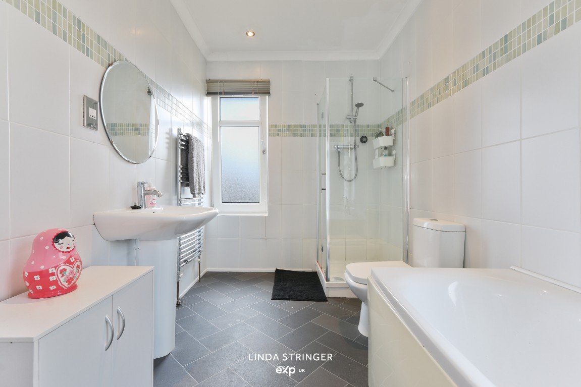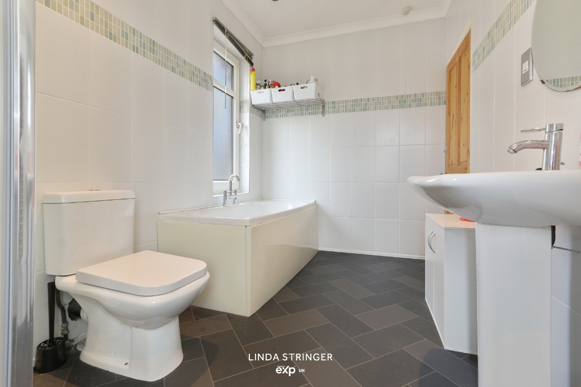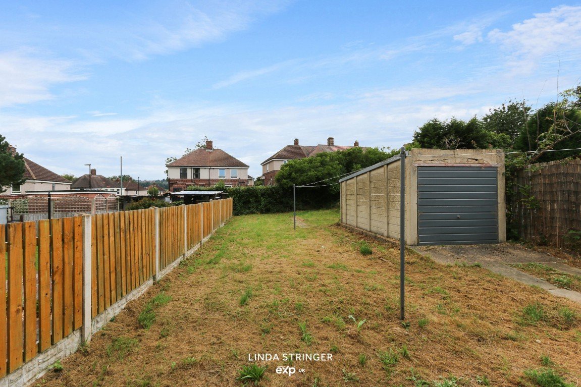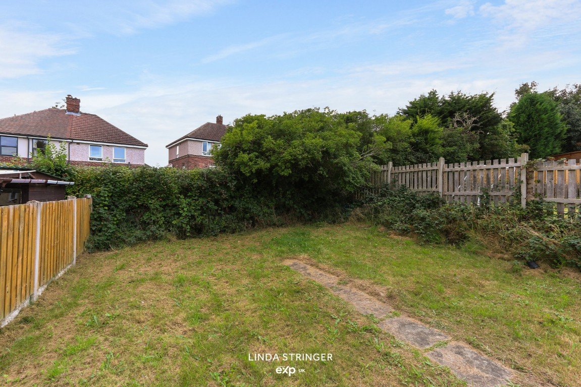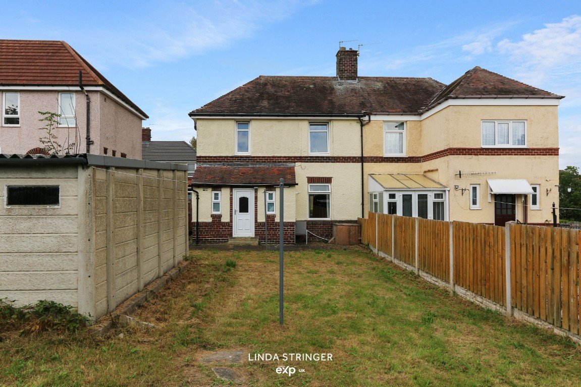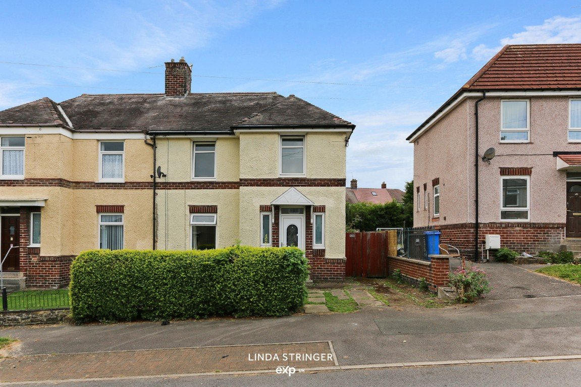Cox Road, Wisewood
Guide Price
£180,000
Property Composition
- Semi-Detached House
- 2 Bedrooms
- 1 Bathrooms
- 1 Reception Rooms
Property Features
- Semi Detached
- Two Bedrooms
- Detached Single Garage
- Off Road Parking
- Large Rear Garden
- Ground Floor WC
- Modern & Stylish Kitchen
- Excellent Location
- Please take a look at the video tour
- Please quote ref:LS0082
Property Description
Guide Price £180,000 - £190,000
This is a two double bedroom semi detached home located in the highly sought after area of Wisewood, S6. The property offers off road parking to the front with a lawn garden. Enter the home into the entrance lobby where you will find storage under the stairs rising to the first floor landing, attractive glass panelled doors lead through to both the lounge and kitchen. The lounge is flooded with natural light from both windows and the beautiful fireplace really catches your eye as the focal point of this spacious room. The Kitchen is modern and stylish with a breakfast bar and neutral decor. The rear lobby leads to a ground floor wc as well as more storage. Upstairs the spacious landing leads to the master bedroom at the rear of the property overlooking the garden, and a further double room to the front. The bathroom is a great size with a four piece suite. Outside to the rear is a large garden which is mainly laid to lawn, is private and enclosed with a detached single garage. This is a perfect opportunity for those looking to get on the property ladder or downsize. Within easy reach of the local community shops, transport links and schools. Please take a look at the video tour. Please quote ref:LS0082
Accommodation
Entrance to Lobby
Glass panelled entrance door leads into the entrance lobby with wooden flooring, stairs rising to the first floor landing. Door to understairs storage cupboard. Access to lounge and kitchen.
Lounge
Front and rear facing double glazed windows, two radiators and wooden flooring. The focal point of the room is the attractive fireplace with decorative wooden surround.
Kitchen
Two side facing double glazed windows and a radiator. Range of fitted base, drawer and wall units with contrasting work surface, inset stainless steel sink with mixer tap, integrated electric oven with gas hob and fitted extractor over. Space and plumbing for other appliances. Breakfast bar. Door to rear lobby.
Rear Lobby
Rear facing entrance door leading to the garden. Door to ground floor wc and storage room housing the combi boiler.
Ground Floor wc
Rear facing double glazed obscure window and a wc.
First Floor landing
Front facing double glazed window, loft access.
Bedroom One
Rear facing double glazed window and a radiator.
Bedroom Two
Front facing double glazed window and a radiator.
Bathroom
Rear and side facing double glazed obscure windows. Four piece suite comprising; bath with mixer tap, wash hand basin with pedestal and mixer tap, low level wc and a separate shower cubicle with main feed shower. Ladder style radiator.
Outside
To the front is a lawn garden with driveway providing off road parking. Gated access to the rear garden which is large with a detached single garage.
Please take a look at the video tour.
Please quote ref:LS0082


